Mid-Century California Chic In The Flintridge Hills, $3.765M
Tucked away on a wooded acre and completely rescripted by designer Kathryn McCullough, with landscaping by Terremoto, this c1961 compound presents a unique opportunity for up-to-the-moment living ensconced in L.A.’s architectural heritage. A classic custom Ranch from the era, and originally built for a prosperous client, the 4-bed, 4-bath dwelling boomerangs around a pool, augmented by a guest house, a studio space, with an architectural surprise.
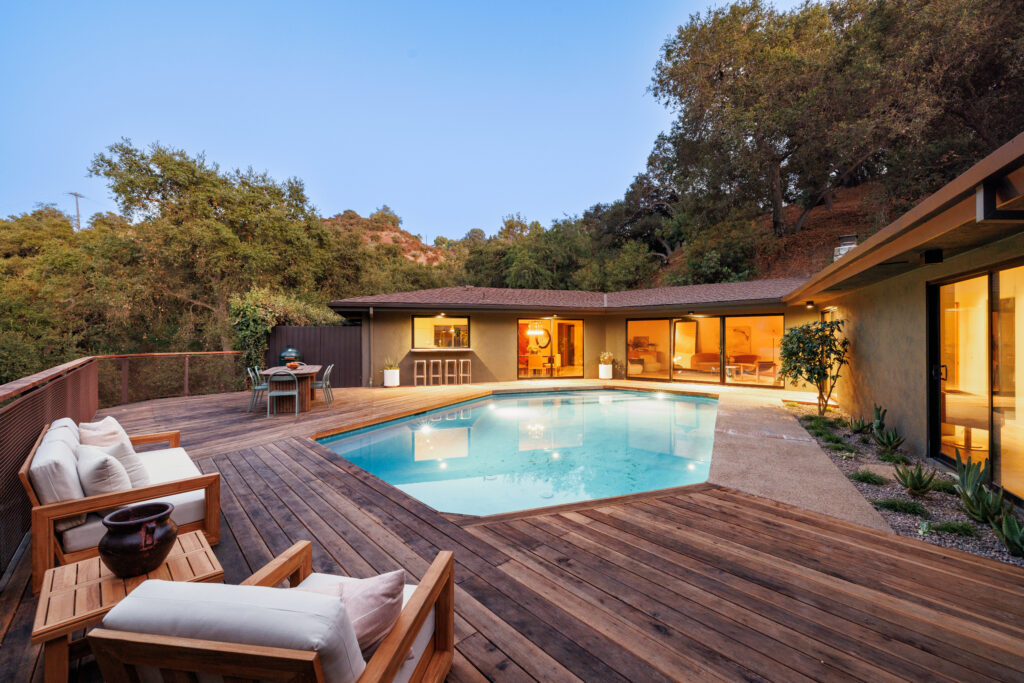
The surprise is an elegantly cantilevered Post + Beam carport, designed by the now-renowned architectural firm Buff, Straub + Hensman. A classic example of their work in wood—a muscular pavilion for parking your car—and an example of architects taking on small early commissions that beautifully reflect their esthetic.
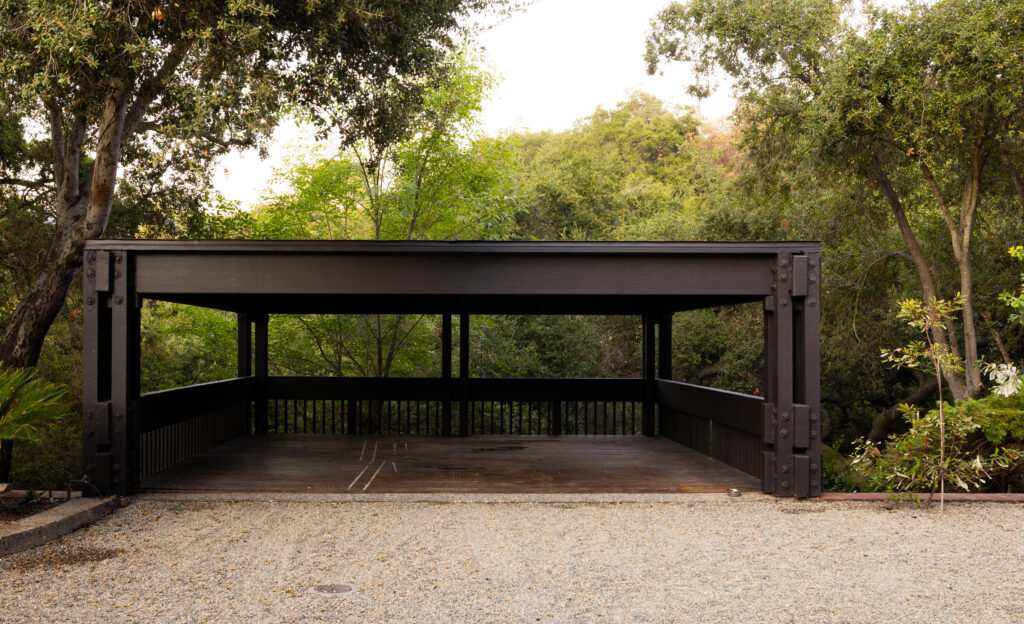
Inside, McCollough created an elegantly detailed but ultimately casual setting; most of the rooms open to the pool deck.



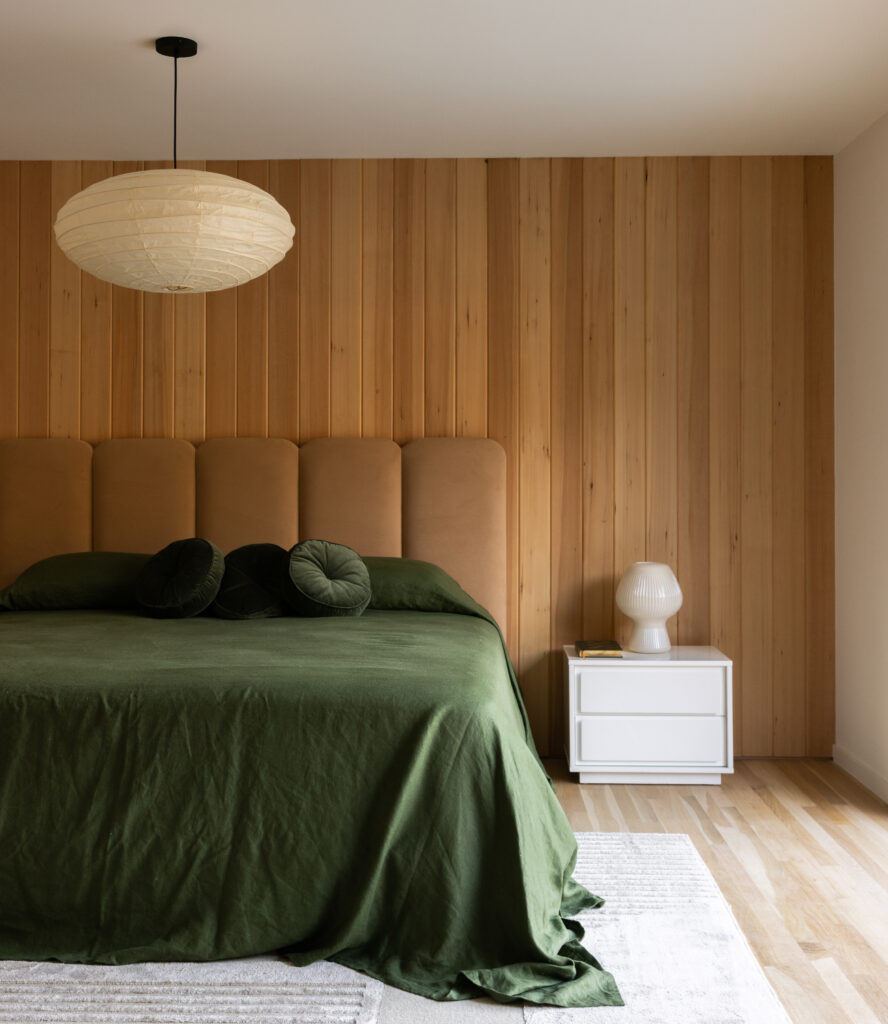

Below, the skylit guest house (possibly also by Buff, Straub + Henson) and the adjacent studio/office. Stairs and paths lead to private wooded spaces throughout the property.
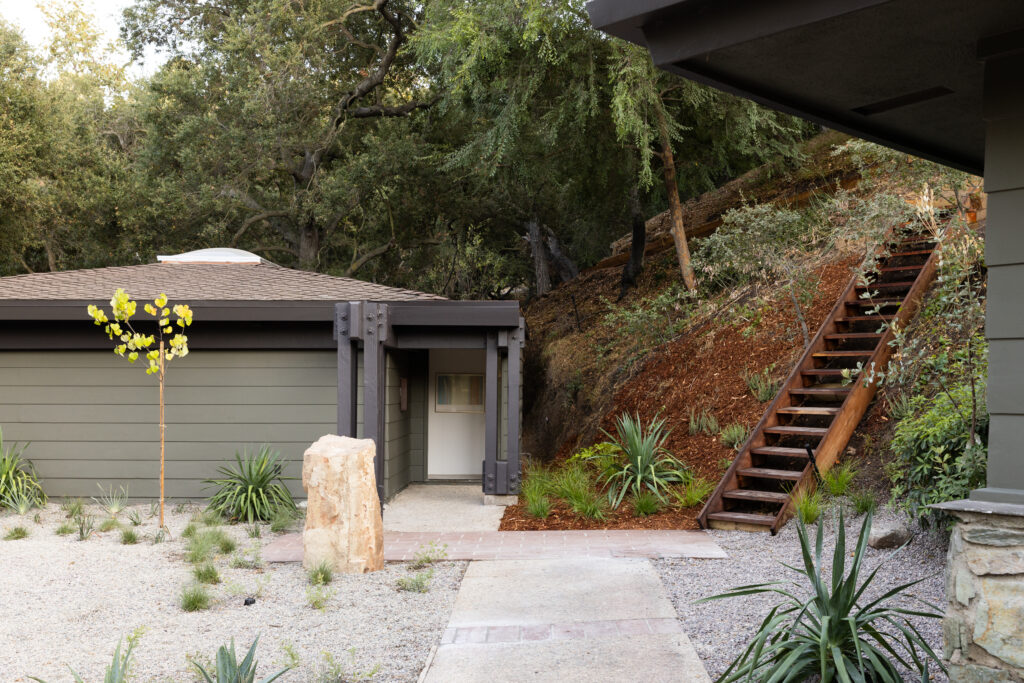
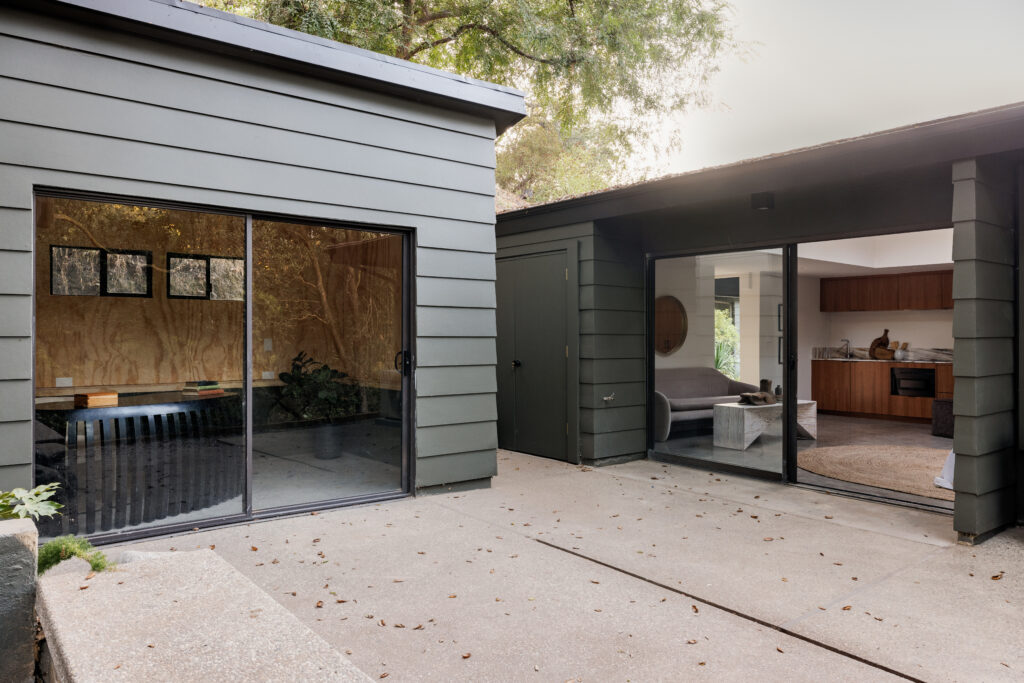

For more, go to the listing for additional images and details of this wonderful, woodsy LA classic, represented by architecture specialist Marc Silver at The Agency. See it for yourself– there’s an open house on Sunday, December 15 from 1:00pm to 4:00pm.
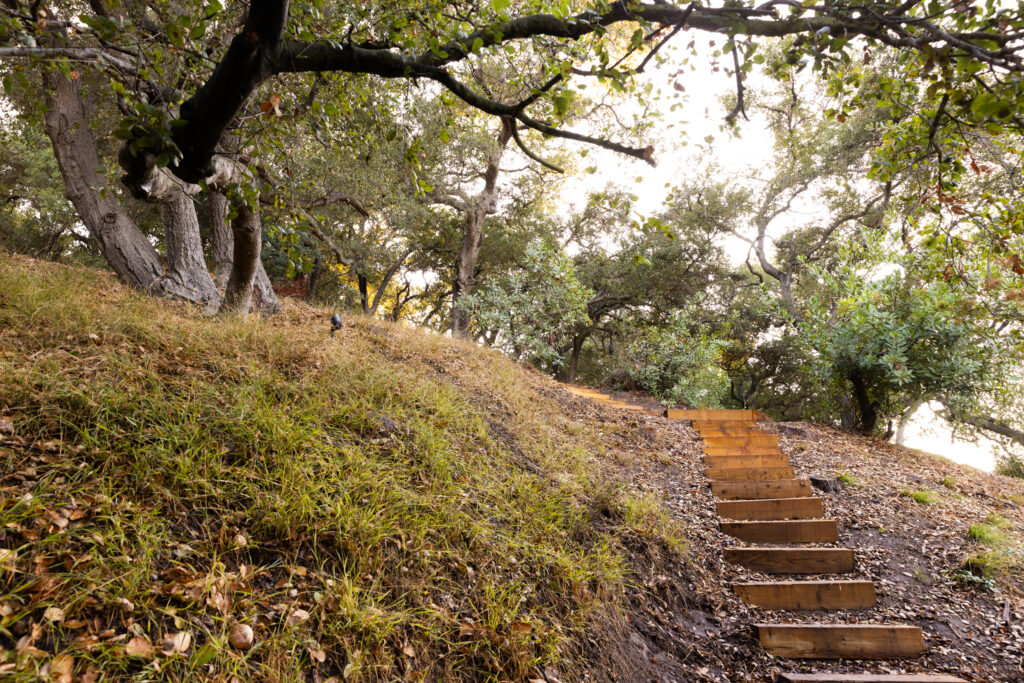
The post Mid-Century California Chic In The Flintridge Hills, $3.765M appeared first on California Home+Design.
Categories
Recent Posts










GET MORE INFORMATION


